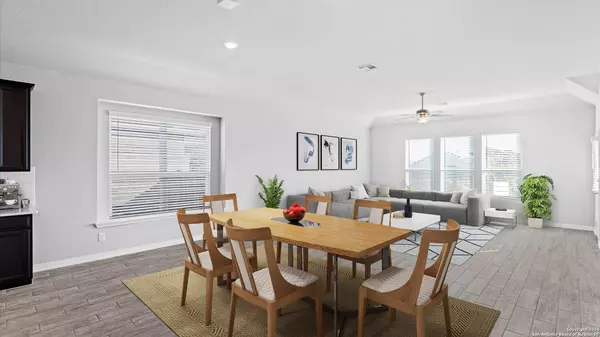4 Beds
2 Baths
2,045 SqFt
4 Beds
2 Baths
2,045 SqFt
Key Details
Property Type Single Family Home
Sub Type Single Residential
Listing Status Active
Purchase Type For Sale
Square Footage 2,045 sqft
Price per Sqft $156
Subdivision Waterford Park
MLS Listing ID 1810227
Style One Story
Bedrooms 4
Full Baths 2
Construction Status Pre-Owned
HOA Fees $134/qua
Year Built 2019
Annual Tax Amount $6,137
Tax Year 2024
Lot Size 5,401 Sqft
Property Description
Location
State TX
County Bexar
Area 0102
Rooms
Master Bathroom Main Level 11X10 Tub/Shower Separate
Master Bedroom Main Level 15X15 DownStairs, Walk-In Closet, Full Bath
Bedroom 2 Main Level 10X14
Bedroom 3 Main Level 11X12
Bedroom 4 Main Level 11X11
Living Room Main Level 18X14
Dining Room Main Level 18X15
Kitchen Main Level 18X12
Interior
Heating Central
Cooling One Central
Flooring Carpeting, Ceramic Tile, Laminate
Inclusions Ceiling Fans, Washer Connection, Dryer Connection, Microwave Oven, Stove/Range, Disposal, Dishwasher, Plumb for Water Softener
Heat Source Natural Gas
Exterior
Exterior Feature Sprinkler System
Parking Features Two Car Garage
Pool None
Amenities Available Pool, Park/Playground
Roof Type Composition
Private Pool N
Building
Lot Description On Greenbelt, Level
Faces West
Foundation Slab
Sewer City
Water City
Construction Status Pre-Owned
Schools
Elementary Schools Katie Reed
Middle Schools Straus
High Schools Harlan Hs
School District Northside
Others
Acceptable Financing Conventional, FHA, VA, Cash
Listing Terms Conventional, FHA, VA, Cash
"My job is to find and attract mastery-based agents to the office, protect the culture, and make sure everyone is happy! "






