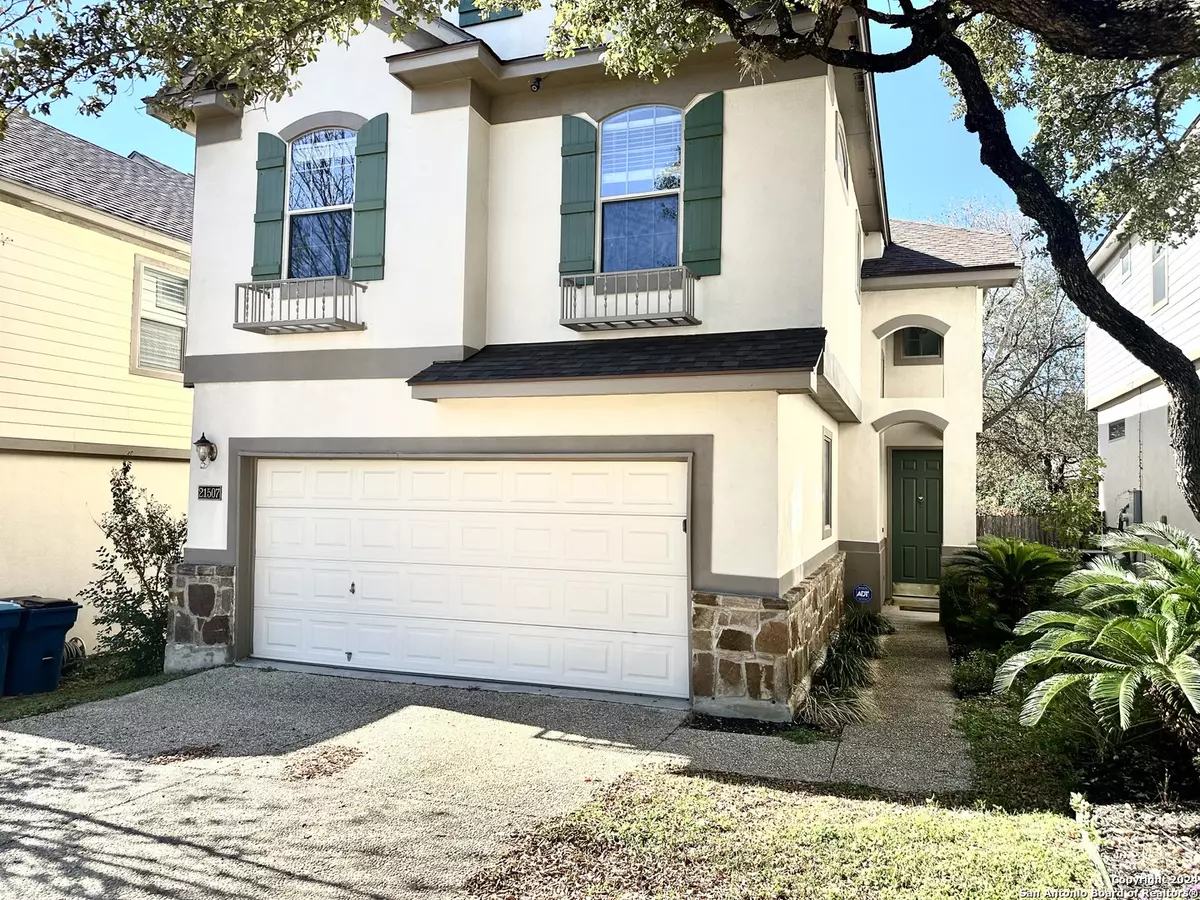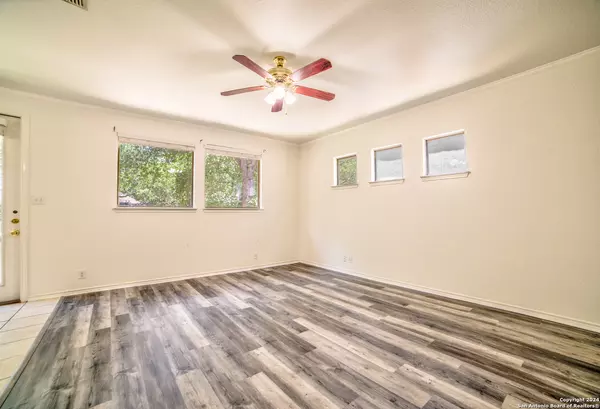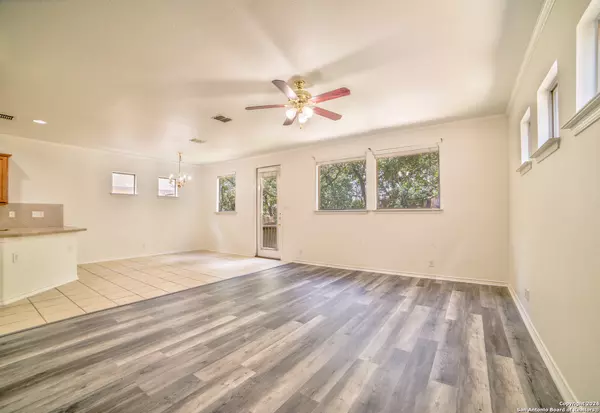3 Beds
3 Baths
1,846 SqFt
3 Beds
3 Baths
1,846 SqFt
Key Details
Property Type Single Family Home, Other Rentals
Sub Type Residential Rental
Listing Status Active
Purchase Type For Rent
Square Footage 1,846 sqft
Subdivision The Villages At Stone Oak
MLS Listing ID 1790150
Style Two Story
Bedrooms 3
Full Baths 2
Half Baths 1
Year Built 2005
Lot Size 3,789 Sqft
Property Description
Location
State TX
County Bexar
Area 1801
Rooms
Master Bathroom 2nd Level 12X11 Tub/Shower Separate, Double Vanity
Master Bedroom 2nd Level 16X15 Split, Walk-In Closet, Ceiling Fan, Full Bath
Bedroom 2 2nd Level 11X10
Bedroom 3 2nd Level 11X10
Living Room Main Level 17X14
Dining Room Main Level 12X12
Kitchen Main Level 9X15
Interior
Heating Central
Cooling One Central
Flooring Ceramic Tile, Laminate
Fireplaces Type Not Applicable
Inclusions Ceiling Fans, Washer Connection, Dryer Connection
Exterior
Exterior Feature Stucco, Siding
Parking Features Two Car Garage
Fence Patio Slab, Privacy Fence
Pool None
Roof Type Composition
Building
Foundation Slab
Sewer Sewer System
Water Water System
Schools
Elementary Schools Canyon Ridge Elem
Middle Schools Tejeda
High Schools Johnson
School District North East I.S.D
Others
Pets Allowed Negotiable
Miscellaneous Owner-Manager
"My job is to find and attract mastery-based agents to the office, protect the culture, and make sure everyone is happy! "






