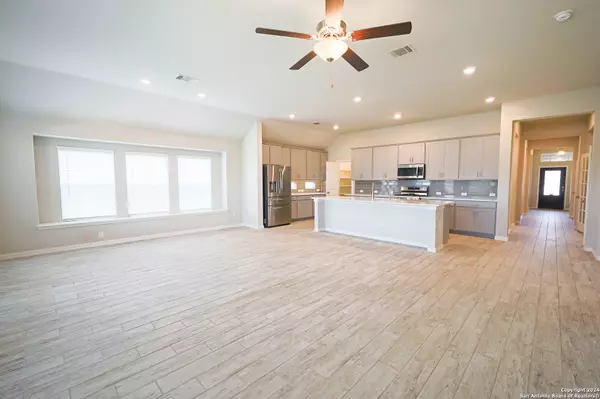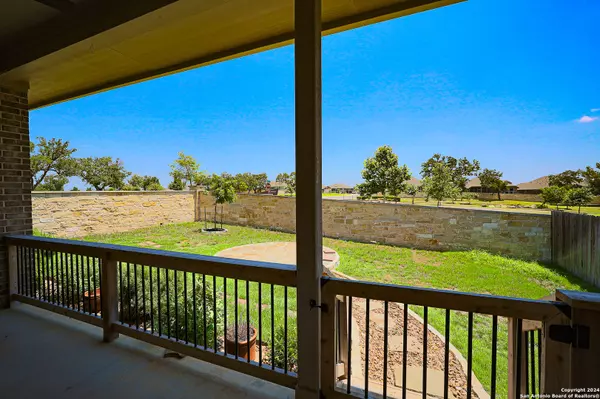
4 Beds
3 Baths
2,373 SqFt
4 Beds
3 Baths
2,373 SqFt
Key Details
Property Type Single Family Home
Sub Type Single Residential
Listing Status Active
Purchase Type For Sale
Square Footage 2,373 sqft
Price per Sqft $185
Subdivision Hidden Trails
MLS Listing ID 1782906
Style One Story
Bedrooms 4
Full Baths 3
Construction Status Pre-Owned
HOA Fees $750/ann
Year Built 2019
Annual Tax Amount $11,385
Tax Year 2022
Lot Size 6,534 Sqft
Property Description
Location
State TX
County Comal
Area 2612
Rooms
Master Bathroom Main Level 11X9 Shower Only, Double Vanity
Master Bedroom Main Level 17X21 Walk-In Closet, Ceiling Fan, Full Bath
Bedroom 2 Main Level 12X9
Bedroom 3 Main Level 10X12
Bedroom 4 Main Level 10X9
Living Room Main Level 14X17
Dining Room Main Level 19X10
Kitchen Main Level 8X16
Interior
Heating Central
Cooling One Central
Flooring Carpeting, Ceramic Tile
Inclusions Ceiling Fans, Washer Connection, Dryer Connection
Heat Source Electric
Exterior
Exterior Feature Covered Patio, Privacy Fence, Has Gutters, Stone/Masonry Fence
Garage Two Car Garage, Attached
Pool None
Amenities Available Pool, Tennis, Clubhouse, Park/Playground, Jogging Trails, Sports Court, Bike Trails, Basketball Court, Fishing Pier
Waterfront No
Roof Type Composition
Private Pool N
Building
Lot Description Corner
Foundation Slab
Sewer Sewer System
Water Water System
Construction Status Pre-Owned
Schools
Elementary Schools Johnson Ranch
Middle Schools Smithson Valley
High Schools Smithson Valley
School District Comal
Others
Acceptable Financing Conventional, FHA, VA, Cash
Listing Terms Conventional, FHA, VA, Cash

"My job is to find and attract mastery-based agents to the office, protect the culture, and make sure everyone is happy! "






